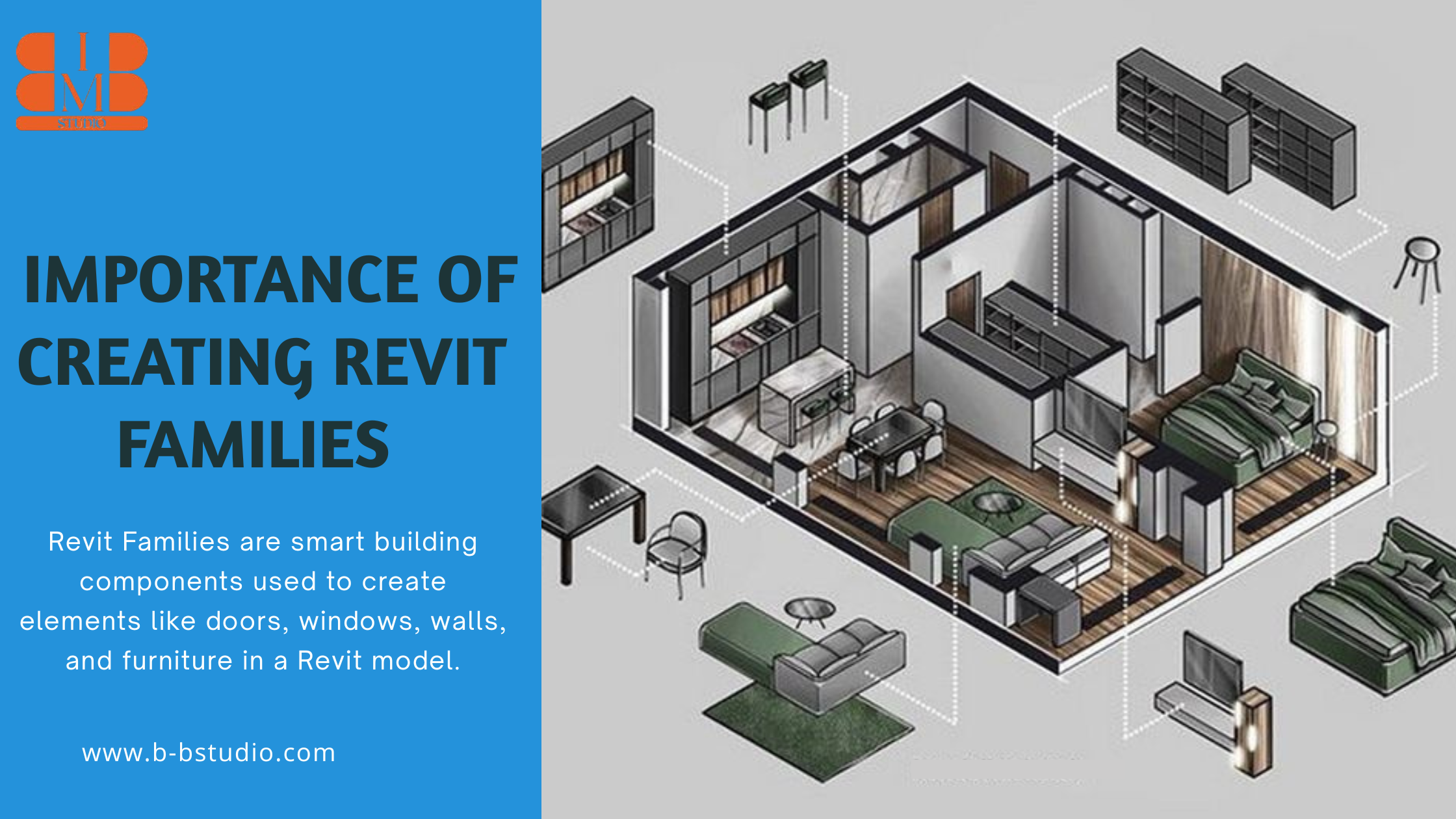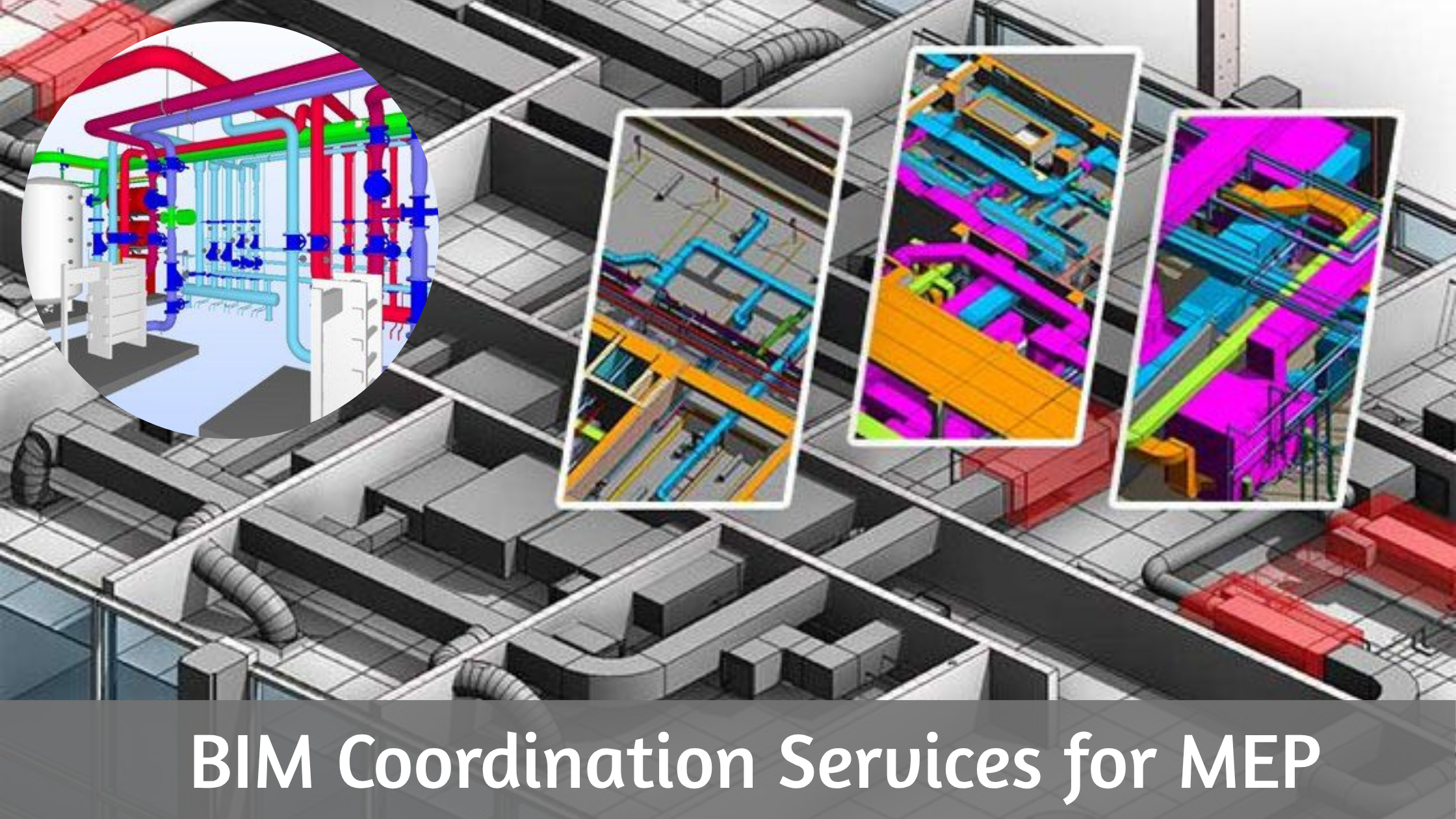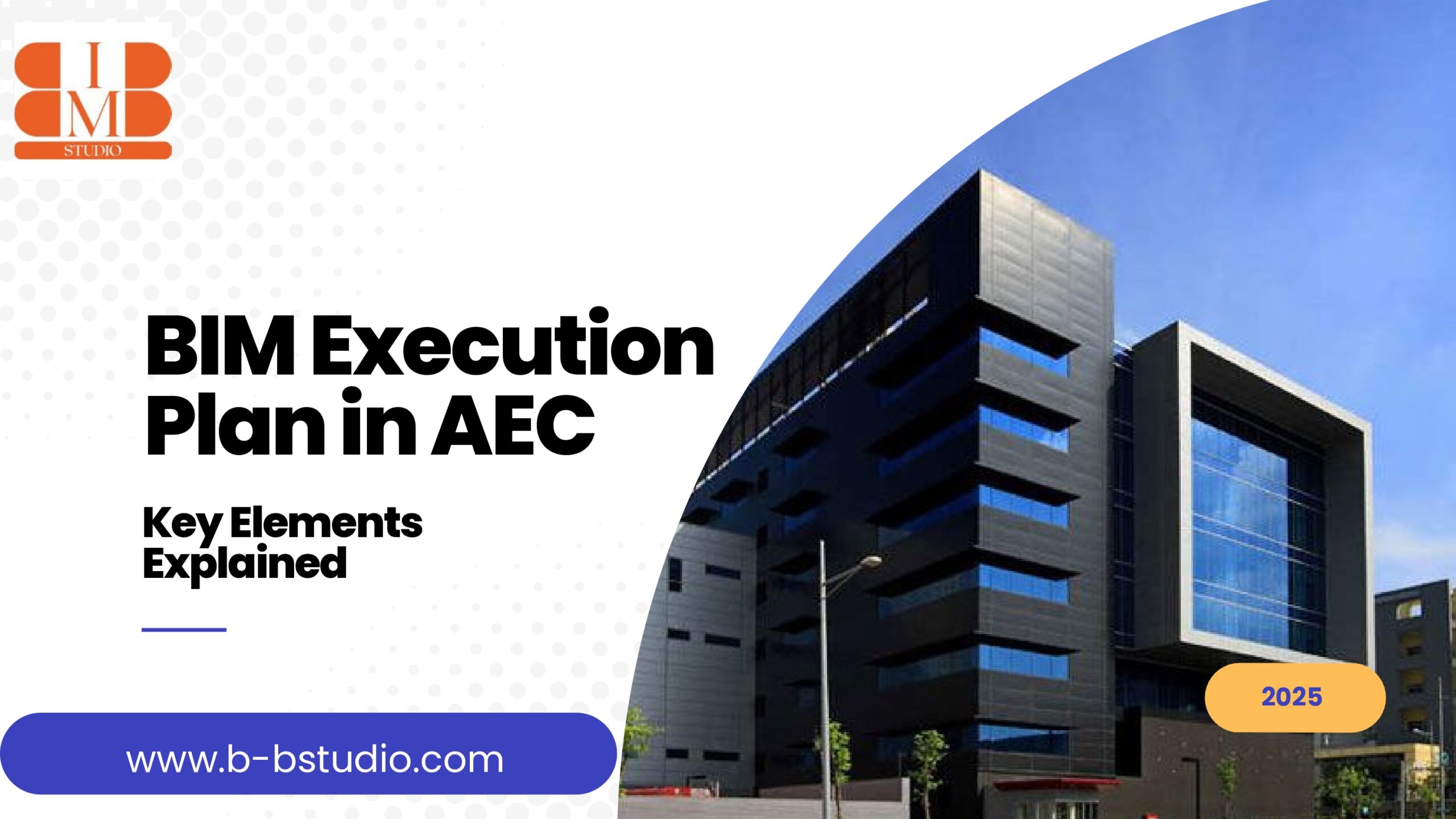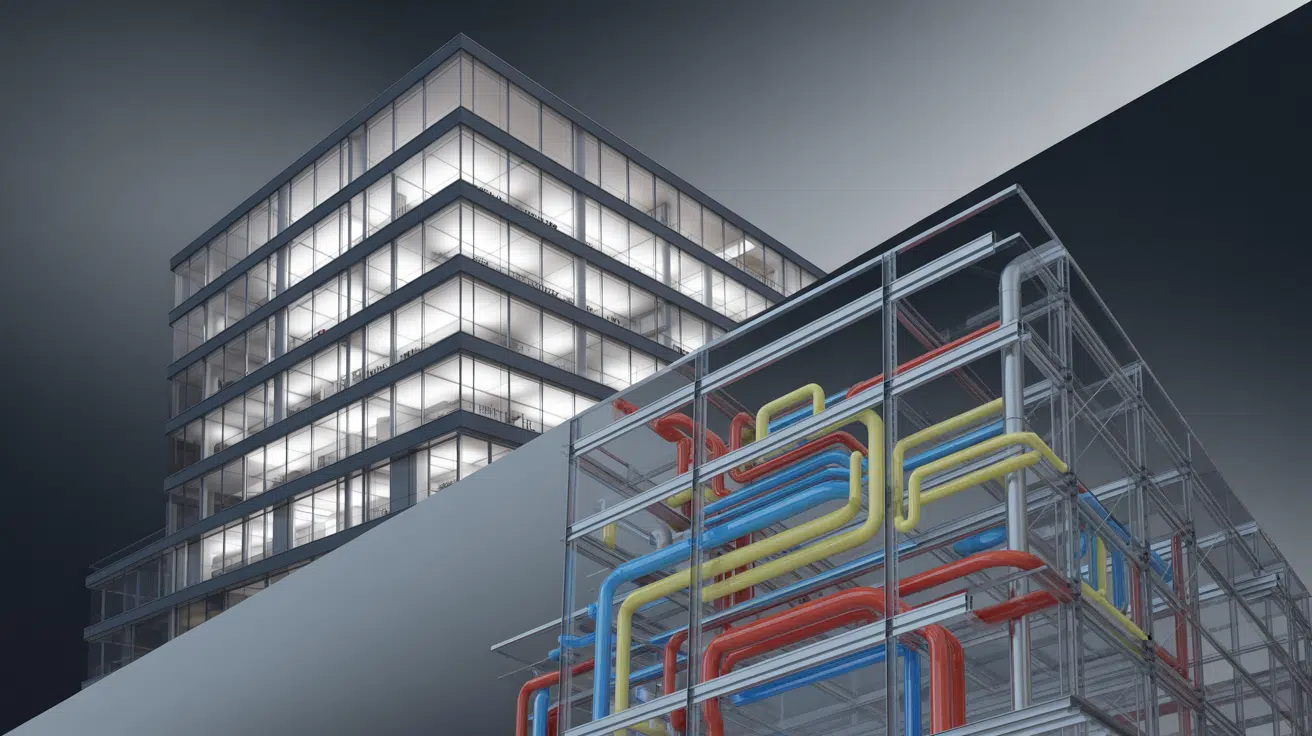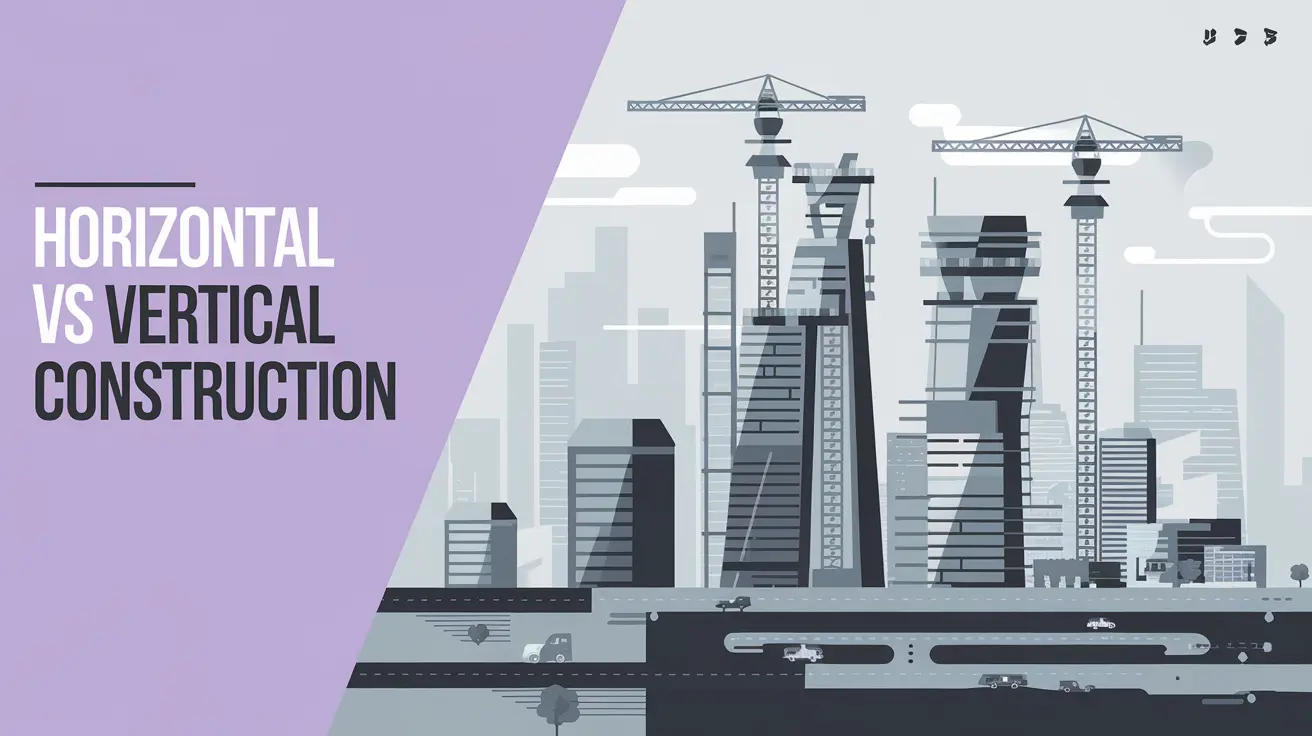The importance of creating Revit Families for a product manufacturer in the AEC industry
If you’ve ever used Revit for architectural or MEP modeling, you’ve probably heard of something called a Revit Family. But what exactly is it—and why is it so important in BIM workflows? Well, here’s the deal: Revit Families are the building blocks of any model created in Autodesk Revit. From doors and windows to furniture and mechanical components, everything you place in your BIM model is a Family. Without them, your design wouldn’t be much more than a blank space. In this blog, you’ll learn everything you need to know about Revit Families—where they came from, how they’re created, the types of Revit Family, and why they’re essential for manufacturers, architects, and engineers alike. Whether you’re an AEC professional or a product manufacturer looking to collaborate with a BIM to BIM Studio, this guide is for you. Let’s dive in and explore how Revit Families are helping shape the future of building design and digital construction. Origin of Revit Family Ever wondered where Revit Families actually came from? Let’s take a step back. Revit was first introduced in the early 2000s by a company called Charles River Software (later renamed Revit Technology Corporation). The goal? To create a parametric, intelligent modeling platform for architects and engineers. In 2002, Autodesk acquired Revit—and that changed everything. Now, here’s where it gets interesting… Revit introduced a concept that revolutionized digital design—Families. Instead of manually drawing every object from scratch, Revit let users create or reuse components like doors, windows, light fixtures, or even custom MEP systems using pre-built templates. These components were smart, adaptable, and data-rich. So why does this matter? Because Revit Families became the foundation of BIM modeling. They allowed users to insert intelligent elements that respond to changes—automatically updating schedules, views, and quantities. This made Revit Family creation a core part of every successful BIM project. Pretty impressive, right? The evolution of Revit and its Family system laid the groundwork for today’s efficient design workflows. And as BIM continues to grow, understanding how Revit Families began gives us a better sense of where digital construction is heading. What is a Revit Family? A Revit Family is a parametric, data-rich component used within Autodesk Revit to represent real-world elements in a Building Information Modeling (BIM) environment. These elements can include architectural objects like doors, windows, and furniture, as well as structural and MEP components such as beams, ducts, and fixtures. Revit Families are built using specific parameters that define their appearance, behavior, and data. This allows for dynamic modification, enabling users to create multiple variations of a single object by adjusting its parameters, such as height, width, or material. There are different categories of Families, each serving distinct roles in the modeling process. These include system families, loadable families, and in-place families. Each plays a crucial role in enabling accurate 3D modeling, quantity take-offs, and coordinated construction documentation. Revit Families are an essential feature in the Revit platform and serve as the foundation of intelligent BIM workflows, supporting design accuracy and efficient project delivery. Different Types of Revit Families Revit Families are fundamental to the BIM modeling process and come in three main categories: system families, loadable families, and in-place families. Each type supports specific modeling needs, helping AEC professionals build accurate, data-rich models within Autodesk Revit—the best BIM software for digital construction. 1. System Families System families are built-in components that form the structural and architectural framework of a Revit project. These include elements like walls, ceilings, floors, roofs, and stairs. Unlike loadable families, system families cannot be saved as standalone files or imported from other projects. They are defined within the Revit template and can only be edited from within the current project environment. 2. Loadable Families Loadable families are flexible, reusable components that are stored as external .RFA files and can be imported into any Revit project. These families cover a wide range of elements such as doors, windows, furniture, lighting fixtures, plumbing fixtures, mechanical equipment, and more. Loadable families are highly customizable and are frequently used by BIM to BIM Studio teams and product manufacturers to create brand-specific or parametric models with embedded data for scheduling, analysis, and coordination. 3. In-Place Families In-place families are created directly within a project for unique or project-specific geometry. These are used when a component is too specialized to warrant creating a reusable family. Examples include custom decorative elements, complex architectural features, or one-time structural forms. While not reusable across multiple projects, in-place families provide design flexibility for highly customized modeling. By understanding the types of Revit Family, BIM professionals and manufacturers can decide how to structure their content for maximum efficiency and interoperability. Choosing the right family type helps ensure better performance, cleaner documentation, and more accurate coordination throughout the BIM lifecycle. Features of Revit Architectural Services Revit has become one of the most powerful tools in architectural design—and for good reason. It’s not just about drawing walls and windows; it’s about creating a smart, data-rich 3D environment that helps you plan, coordinate, and deliver your projects better. Here are some key features that make Revit architectural services stand out: Parametric Design Every element in Revit—from a small chair to an entire building façade—is built using parameters. That means if you change one thing, the entire model updates automatically. It saves time and keeps everything consistent. Real-Time 3D Visualization With Revit, you don’t just see your design on paper—you can view it in 3D instantly. This helps architects, clients, and contractors actually understand the space before it’s built. No extra rendering software needed for basic visuals. Smart Revit Families One of the biggest strengths is its use of Revit Families. These are pre-built, customizable objects like windows, doors, furniture, lights, or even HVAC units. You can load them into any project, adjust their size or materials, and they’ll behave intelligently in the model. Auto-Generated Drawings Revit automatically creates floor plans, elevations, and sections straight from the model. So, once your design is ready, documentation is just a few clicks … Read more
