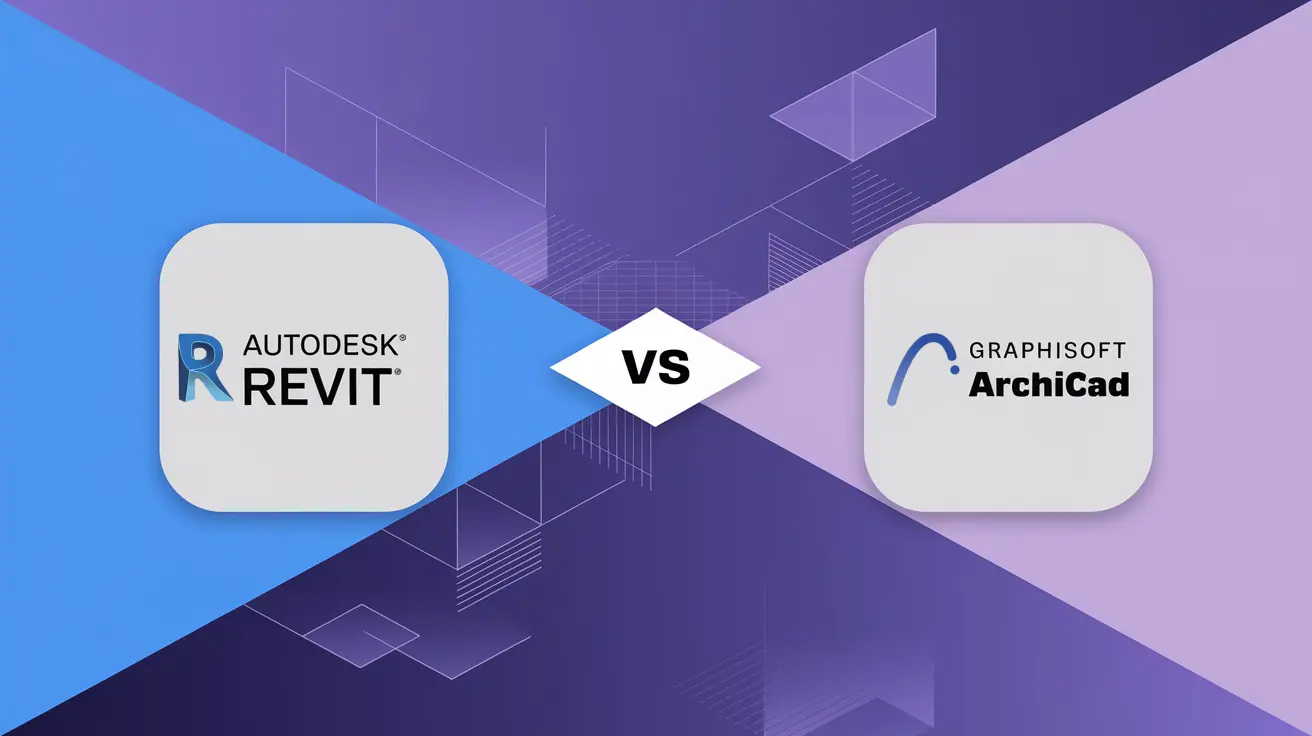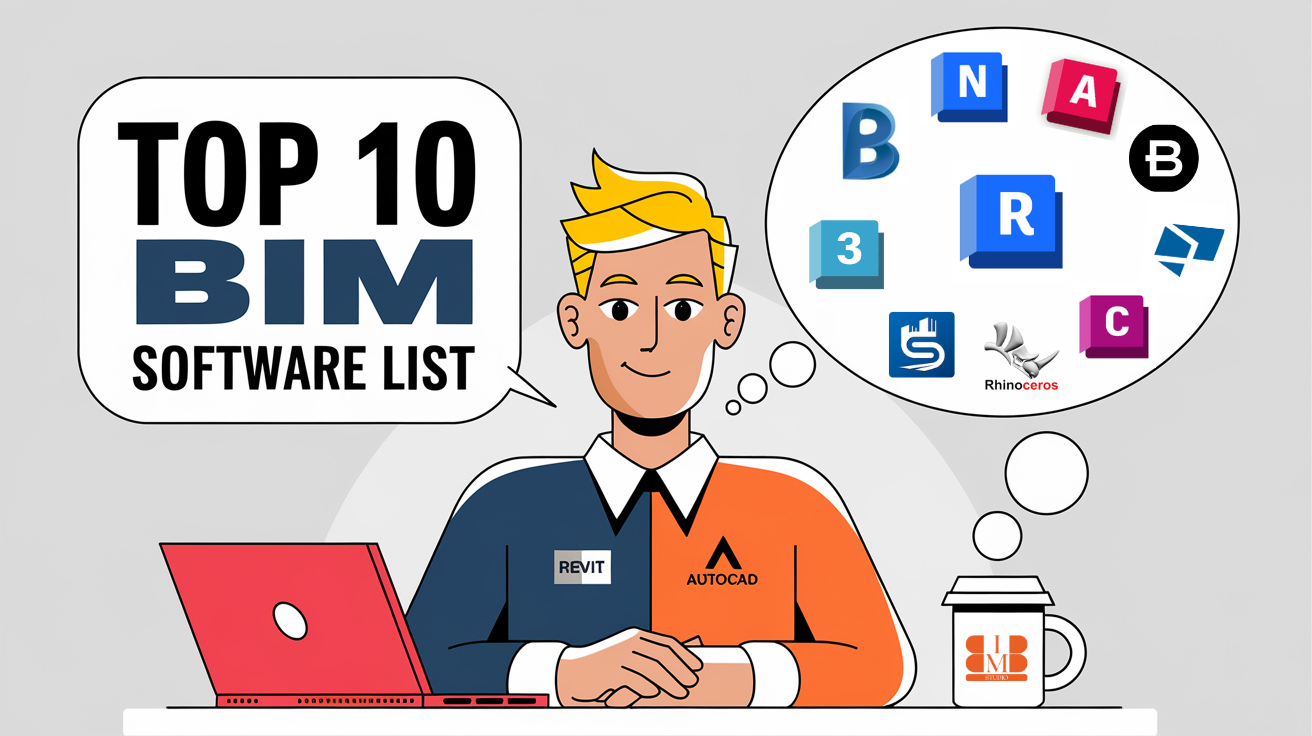BIM 360 vs ACC: Pros, Cons, and Which Is Better for You?
If you’re working in the AEC industry, you’ve likely heard of BIM 360 vs ACC—two of Autodesk’s most talked-about cloud platforms. But here’s the catch: they’re not the same, and knowing the difference can make or break your project’s efficiency. So, what’s the real deal? You might be using BIM 360 already and wondering if it’s time to transition to ACC. Or maybe you’re starting fresh and want to know which platform is best suited for your team’s needs. Either way, you’re in the right place. In this blog, we’ll explore everything you need to know from how BIM 360 and ACC actually work to their unique pros, cons, and key differences. We’ll also answer the big question: Which one should you choose for your next construction project? Whether you’re a project manager, BIM coordinator, or part of a growing team aiming for smarter collaboration, this guide is designed to help you make the right move. What Is BIM 360? BIM 360 is a cloud-based construction management platform developed by Autodesk. It was designed to help AEC professionals streamline workflows, improve collaboration, and reduce errors across every phase of a construction project. But here’s why it matters: BIM 360 brings your entire project team together in one centralized platform. From architects and engineers to contractors and clients, everyone gets access to the same up-to-date information—anytime, anywhere. That means fewer delays, better communication, and smarter decisions on-site and off. BIM 360 isn’t just one tool, it’s a suite of connected modules, including: BIM 360 Docs – for document management BIM 360 Design – for design collaboration BIM 360 Coordinate – for clash detection BIM 360 Build – for on-site construction management Whether you’re reviewing models or tracking progress on-site, BIM 360 helps you stay organized and aligned. But how does it actually work? Let’s break it down. How Does BIM 360 Work? BIM 360 works by connecting your project team through the cloud—allowing for seamless communication, data sharing, and task management across all project stages. Here’s the deal: At its core, BIM 360 is built around a Common Data Environment (CDE). This means all your project files—models, drawings, documents, RFIs, and issues are stored in one centralized place. Everyone involved accesses the most current information, which minimizes errors and rework. Here’s how different modules come into play: Design Collaboration: Architects and engineers use BIM 360 Design to co-author Revit models in real time. This allows teams in different locations to work on the same file simultaneously without version conflicts. Preconstruction Planning: BIM 360 Coordinate helps with clash detection. Before construction even begins, teams can identify conflicts between systems—like ductwork intersecting with beams—and resolve them early. Document Management: BIM 360 Docs ensures that everyone is viewing the right drawings and specs. Version control, approval workflows, and access permissions keep things tidy and transparent. On-Site Execution: BIM 360 Build empowers site teams to track quality, safety, RFIs, and daily reports—all from a mobile device. Whether you’re walking the jobsite or managing a punch list, updates sync to the cloud in real time. In short, BIM 360 digitizes the entire project lifecycle, giving you full control from design to handover. Pros of BIM 360 Here’s why so many AEC professionals still rely on BIM 360: 1. Cloud-Based Collaboration: No more emailing massive files back and forth. BIM 360 lets architects, engineers, and contractors work together in real-time even if they’re spread across the globe. Everyone sees the latest updates, reducing miscommunication and version errors. 2. Centralized Data Environment: Everything—models, RFIs, punch lists, and markups is stored in a single Common Data Environment (CDE). This makes it easy to find information when you need it, keeps version control tight, and ensures data consistency across the project lifecycle. 3. Seamless Integration with Revit: Because it’s part of the Autodesk ecosystem, BIM 360 integrates tightly with Revit. Teams can co-author models in the cloud, check for clashes, and track changes without jumping between tools. 4. Real-Time Issue Tracking: Site teams can log RFIs or quality issues on mobile devices while walking the site. Everything updates in real time, so the design team can respond immediately and cutting down the delays. 5. Strong Document Control: With role-based access, automatic versioning, and approval workflows, BIM 360 keeps your documents organized and secure. You’ll always know who uploaded what, and when. 6. Improved Accountability: Every action whether it’s an issue logged or a model updated is recorded. This digital trail helps track progress, ensure accountability, and avoid finger-pointing when problems arise. Cons of BIM 360 While BIM 360 offers a powerful suite of tools, it’s not without its drawbacks. Let’s break them down: 1. Outdated Interface and User Experience: BIM 360 was built before Autodesk Construction Cloud (ACC), and its interface shows it. Many users report the layout feels clunky or unintuitive, especially compared to newer platforms. Navigation can take extra time—time that you could be spending solving real project challenges. 2. Fragmented Modules: BIM 360 isn’t one seamless platform, it’s a collection of separate modules like Docs, Design, Build, Coordinate, and Field. This means you often need to jump between tools to perform different tasks, which can disrupt workflows and confuse new users. 3. Limited Customization: Need custom dashboards, flexible permissions, or project-specific configurations? BIM 360 isn’t always up to the task. Its rigid structure can limit how much you can tailor the platform to match your project needs or internal standards. 4. Performance Lag with Large Files: When dealing with large models or multiple collaborators, users sometimes experience lags or syncing delays. This can be frustrating—especially when you’re on a deadline and the system slows you down. 5. Being Phased Out: Here’s a critical point: Autodesk has started transitioning users toward the ACC platform. BIM 360 still works, but its future updates and support may slow down. If you’re starting a new project, this raises a big question—is BIM 360 still a smart investment? What Is ACC? ACC stands for Autodesk Construction Cloud—Autodesk’s next-generation platform that builds … Read more



