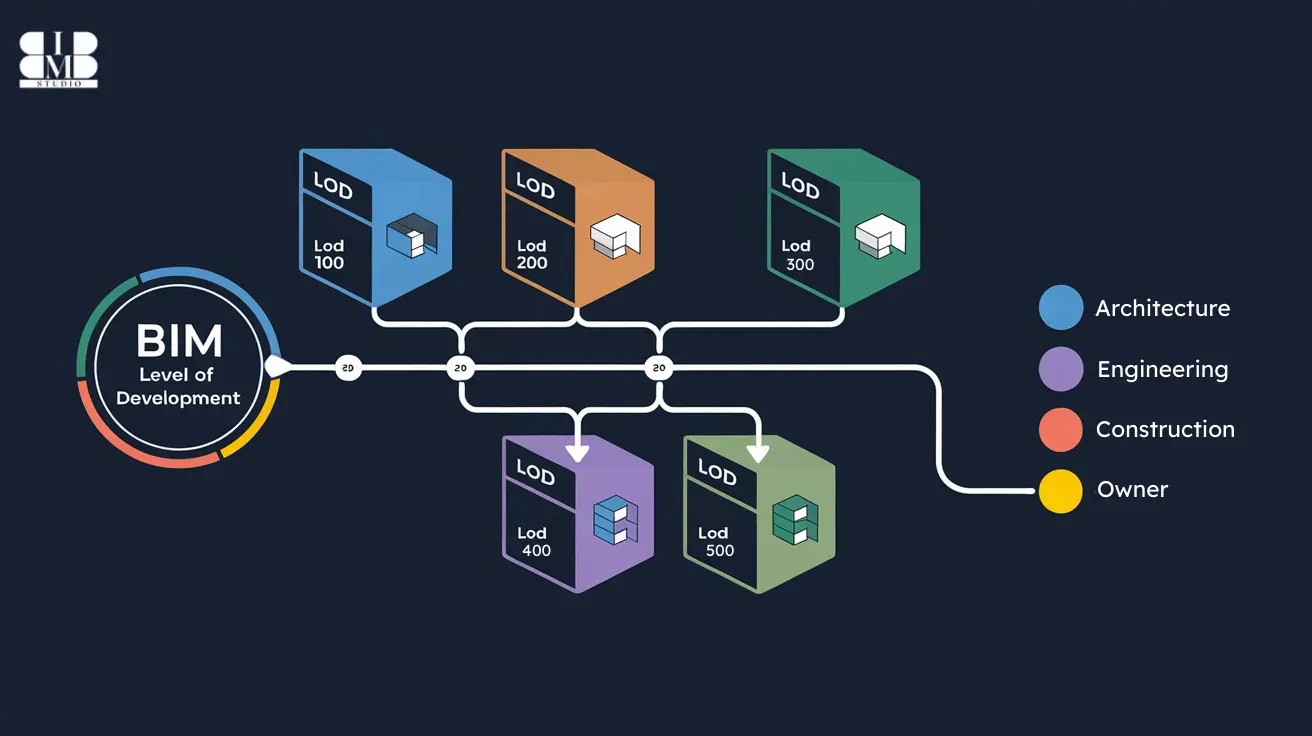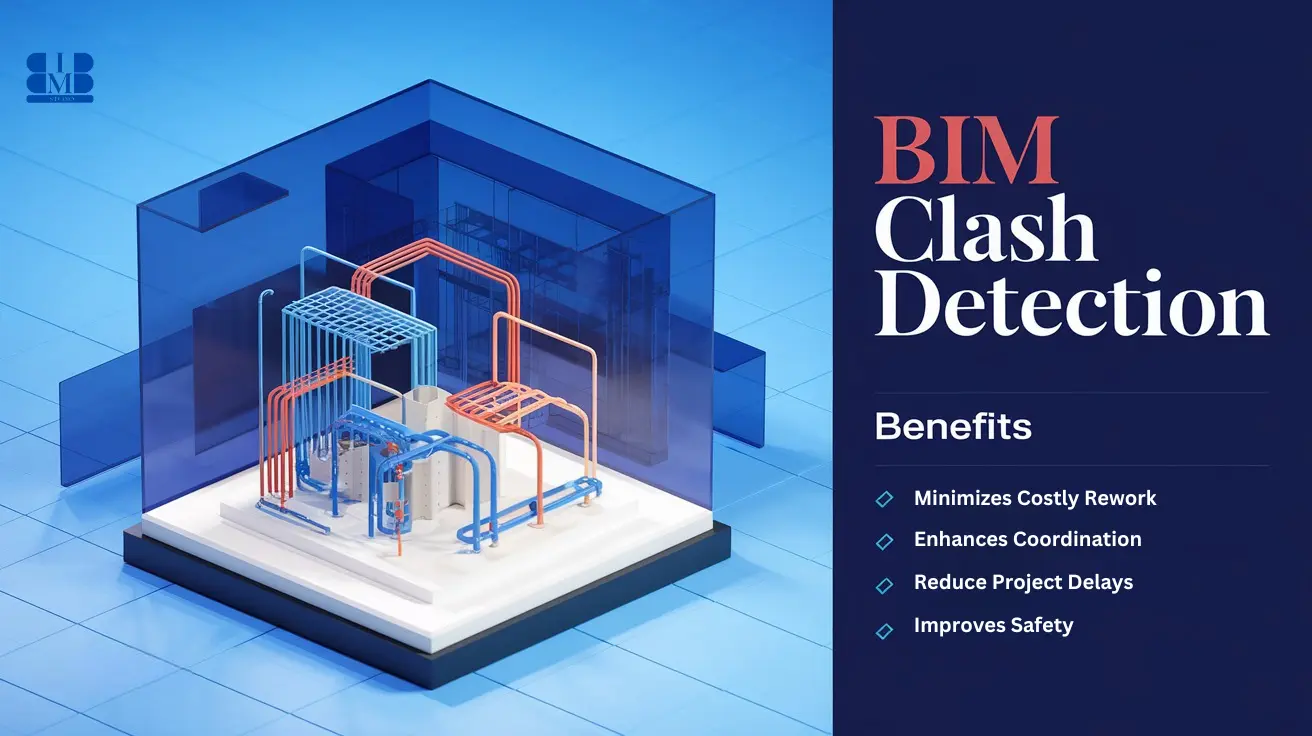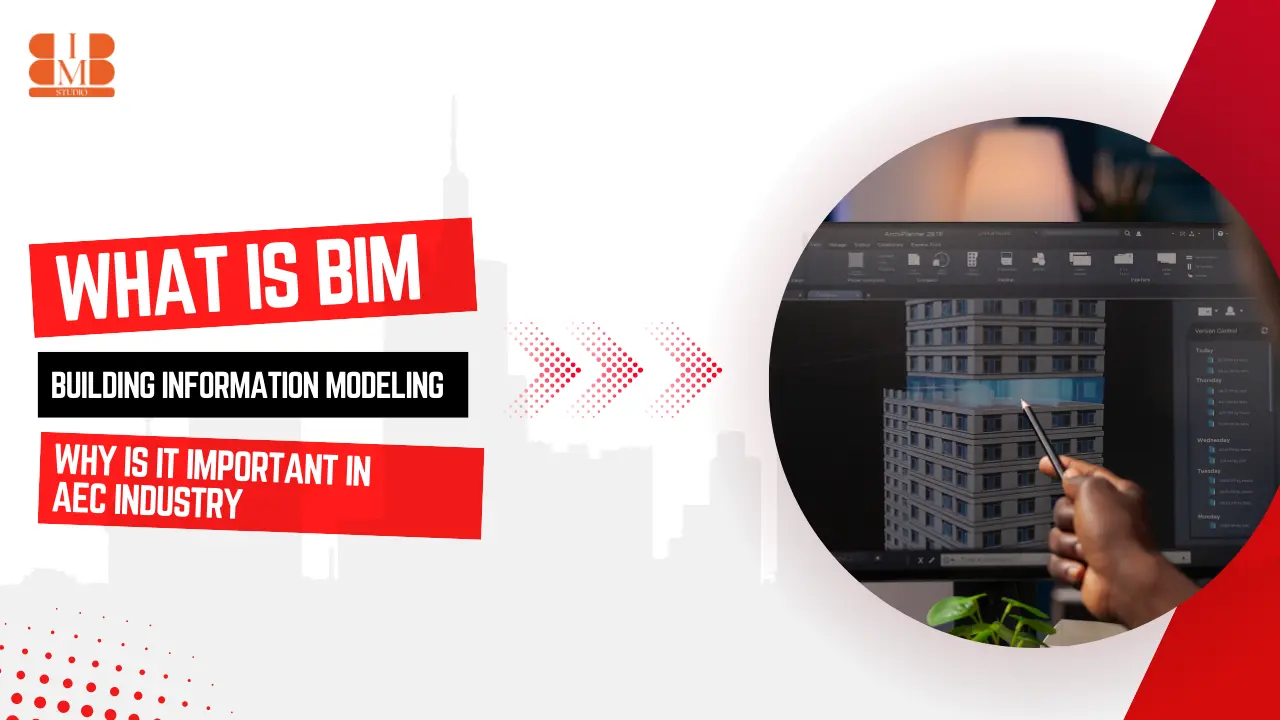BIM File Formats: Everything You Need to Know in 2025
Building Information Modeling (BIM) has become the backbone of modern architecture, engineering, and construction (AEC) projects. It allows professionals to design, simulate, and manage buildings more efficiently. But what makes seamless collaboration possible in BIM? The answer lies in BIM file formats. These BIM file formats determine how data is stored, shared, and transferred between different software. Some file formats are proprietary, meaning they are software-specific (like Revit files, .RVT), while others are non-proprietary, enabling cross-platform interoperability (like IFC files, .IFC). There are also specialized data formats like COBie, which focuses on structured facility management information. Choosing the right BIM file format is crucial because it impacts Collaboration: ensuring smooth data exchange between different professionals. Data Integrity: Preventing errors or loss during conversions. Project Efficiency: Speeding up approvals and workflows. Let’s explore what BIM file formats are, their types, and why they matter in modern construction! What are BIM file formats? BIM file formats refer to digital file types used in Building Information Modeling (BIM) to store and exchange 3D models, data, and project-related information. These formats are essential for collaboration, as they enable architects, engineers, and contractors to share building information across different BIM software platforms. Unlike traditional CAD files, which contain only geometric data, BIM files include intelligent, structured information such as: 3D geometry: the visual representation of the building. Material properties: specifications like concrete strength, insulation type, and more. Building components: doors, windows, HVAC systems, electrical systems, and plumbing. Project metadata: cost estimation, scheduling, and lifecycle information. Collaboration data: information about who made changes, when, and why. These files are the foundation of modern BIM software, allowing professionals to design, visualize, and analyze projects more effectively. They also enable clash detection, ensuring that structural, MEP (mechanical, electrical, plumbing), and architectural elements do not interfere with each other. Types of BIM File Formats BIM files can be classified into three main categories: 1️⃣ Proprietary BIM File Formats: Software-specific formats optimized for particular platforms. 2️⃣ Non-Proprietary BIM File Formats: Open-source formats that allow interoperability. 3️⃣ COBie (Construction Operations Building Information Exchange): A non-graphical format used for data exchange in facility management. Let’s explore each type in detail! 1. Proprietary BIM File Formats A proprietary file format is a BIM file format developed and controlled by a specific software vendor. These formats are designed for high performance and advanced features within their native software but often require conversion to be used in other programs. Common Proprietary BIM File Formats 🔹 Revit Files (.RVT, .RFA, .RTE) Used in Autodesk Revit, a leading BIM software. RVT stores 3D models, parametric data, and metadata. RFA: Contains Revit families (predefined components like windows, doors, and furniture). .RTE: Serves as a template file to standardize project settings. 🔹 Navisworks Files (.NWD, .NWF, .NWC) Used in Autodesk Navisworks for clash detection and project coordination. NWD: A read-only format for sharing finalized models. NWF: References multiple files for federated model coordination. NWC: A lightweight version of the BIM model optimized for quick navigation. 🔹 Archicad Files (.PLN, .PLA, .MOD, .GSM) Exclusive to Graphisoft Archicad, a BIM software for architectural design. PLAN: Contains full project data. PLA: Includes additional external references for collaboration. GSM stores library parts such as furniture and fixtures. 🔹 Tekla Structures Files (.TBP, .TSM, .IFC) Used in Tekla Structures for structural engineering and steel detailing. Supports advanced reinforcement modeling and construction planning. While proprietary formats provide powerful features, they can create compatibility challenges when working with professionals using different BIM tools. 2. Non-Proprietary BIM File Formats (Open Formats) Non-proprietary file formats, also known as open formats, are vendor-neutral file types designed for interoperability between different BIM software. These formats ensure smooth collaboration and data exchange without software restrictions. Common Non-Proprietary BIM File Formats 🔹 IFC File Format (.IFC) Industry Foundation Classes (IFC) is the most widely used open BIM format. Developed by buildingSMART International to promote cross-platform compatibility. Contains 3D geometry, materials, project phases, and metadata. Compatible with Revit, Archicad, Tekla, Bentley, and other major BIM software. 🔹 DXF (Drawing Exchange Format) Developed by Autodesk for 2D and 3D CAD file sharing. Compatible with both BIM and CAD software. 🔹 DWG (AutoCAD Drawing File) A standard 2D/3D drafting format used in AutoCAD, Revit, and Navisworks. 🔹 gbXML (Green Building XML) Designed for energy analysis and sustainability modeling. Helps BIM software interact with building performance tools. These open formats allow data preservation and exchange, making them essential for long-term project management. 3. COBie COBie (Construction Operations Building Information Exchange) is a data format for storing facility management information rather than 3D modeling data. 🔹 Uses Excel, XML, or IFC formats. 🔹 Stores equipment details, warranties, and maintenance schedules. 🔹 Ensures structured handover of building data after construction. COBie is widely used in government projects and large-scale infrastructure developments. Why Do BIM File Formats Matter? Seamless Collaboration: Different teams use different BIM software. Compatible file formats like IFC ensure smooth data exchange, preventing misinterpretation and workflow issues. Data Accuracy: BIM files store crucial project data. Converting between formats can lead to data loss, making open formats like IFC and COBIE essential. Software Interoperability: Projects involve various BIM tools. Standardized formats ensure seamless integration across software platforms like Revit, Navisworks, and Tekla. Long-Term Usability: Proprietary formats may become obsolete. Open formats like IFC ensure data remains accessible for facility management and future renovations. Cost and Efficiency: Incompatible formats cause delays and rework. Using the right format saves time, reduces errors, and ensures efficient project execution. Conclusion BIM file formats play a crucial role in modern construction by enabling seamless collaboration, data accuracy, and interoperability across different software platforms. Choosing the right file format—whether proprietary or non-proprietary—directly impacts project efficiency, cost, and long-term usability. Open formats like IFC and COBie promote accessibility and future-proofing, ensuring that BIM data remains usable even as technology evolves. As the construction industry embraces digital transformation, understanding BIM file formats is no longer optional—it’s essential. By leveraging the right formats, professionals can streamline workflows, reduce errors, and enhance project outcomes. Whether you’re working on a small project or a … Read more



