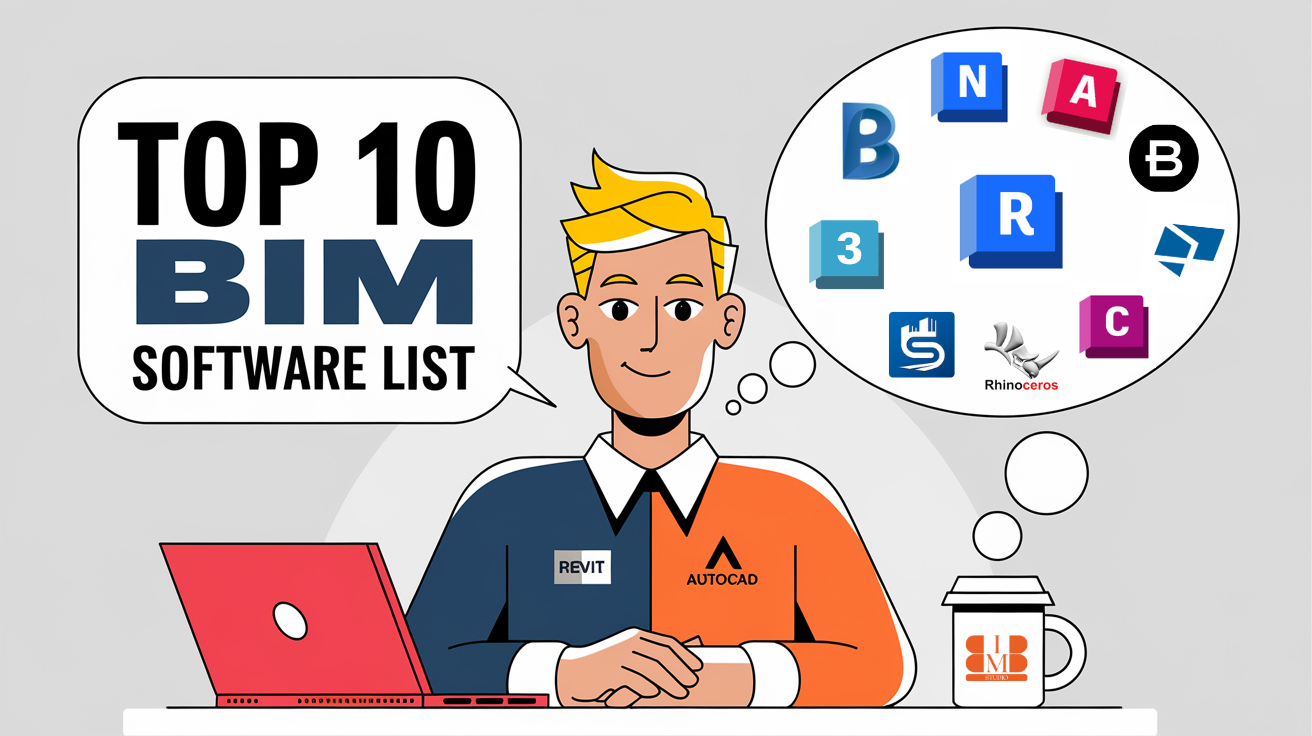If you’re in the architecture, engineering, or construction (AEC) industry, chances are you’ve already heard about Building Information Modeling (BIM). But with so many BIM software list options out there, it can be overwhelming to know which one is best for your projects. Don’t worry, though! I’ve got you covered.
In this article, we’ll explore the top list of BIM software tools you should consider, including Autodesk Revit, Autodesk Navisworks, Autodesk BIM 360, and many more. I’ll break down each tool, explain how they work, and highlight the pros and cons to help you make an informed decision.
Let’s dive in!
So, What exactly a BIM software?
Before we get into the BIM software list, let’s quickly discuss BIM software. In simple terms, it is a tool that allows you to create a digital version of a building, known as a “building information model.” This model helps architects, engineers, and construction teams work together more effectively by providing a shared view of the project.
The beauty of BIM is that it allows real-time updates. When one part of the model changes, the rest of the project will be automatically updated. This reduces errors, keeps everything coordinated, and ultimately helps save time and money.
Now, let’s get into the good stuff—the software!
BIM software list you should know about
I’ve put together the top 10 BIM software list in 2025. Whether you’re looking for design, coordination, collaboration, or project management, these software options cover all your bases.
1. Autodesk Revit

Overview:
If you’re serious about architecture, engineering, or construction, Autodesk Revit is a must-have BIM software for civil engineers. This is all about creating parametric models, which means that when one part of your design changes, the entire model updates automatically. It’s incredibly powerful for multidisciplinary collaboration.
How It Works:
Revit uses something called “parametric modeling.” What this means is that when you adjust one part of your model (say, the walls), the rest of your design automatically adjusts to accommodate that change. It’s like having a living, breathing version of your design that keeps everything in sync.
Capabilities:
- Parametric modeling for seamless updates.
- Real-time collaboration for architecture, engineering, and construction teams.
- Supports integration with other Autodesk tools.
Pros:
- Great for multidisciplinary teams.
- Automatic updates reduce errors.
- Strong support for collaboration.
Cons:
- It can be tough to learn for beginners.
- Can be demanding on your computer’s resources.
Pricing:
Plan | Cost | Features |
Monthly Subscription | $365/per user | Full access to Revit software, cloud collaboration |
Annual Subscription | $2,910/per user | Includes updates and customer support |
2. Autodesk Navisworks
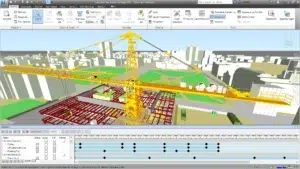
Overview:
Navisworks is your go-to tool for model coordination and clash detection. It’s perfect for when you need to aggregate models from different software and check for potential clashes before construction begins. It helps to make sure everyone is on the same page.
How It Works:
Navisworks lets you bring models together from various software and check for conflicts. It’s like playing Tetris—making sure all the pieces fit together without any issues. Plus, it allows for 4D simulations, meaning you can even tie your models to construction schedules.
Capabilities:
- Combines models from different software.
- Clash detection to prevent issues on-site.
- 4D simulations for better planning.
Pros:
- Perfect for large, complex projects.
- Helps identify clashes early.
- Integrates well with other tools.
Cons:
- Limited design features.
- Can get pricey for small teams.
Pricing:
Plan | Cost | Features |
Monthly Subscription | $140/per user | Full access to Navisworks, including clash detection |
Annual Subscription | $1110/per user | Includes updates and cloud features |
3. Autodesk BIM 360
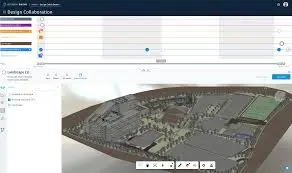
Overview:
If you need a platform for cloud-based collaboration, Autodesk BIM 360 is the tool for you. It helps keep everyone on the same page by providing a centralized hub for your project’s documents, models, and other critical data.
How It Works:
BIM 360 allows teams to work in real-time on a cloud-based platform, ensuring that everyone has access to the most up-to-date project data. It’s perfect for large teams or projects with multiple stakeholders.
Capabilities:
- Cloud-based collaboration for remote teams.
- Document management and issue tracking.
- Integration with Revit for seamless workflows.
Pros:
- Real-time updates improve collaboration.
- Keeps project data centralized.
- Helps track tasks and issues effectively.
Cons:
- Requires an internet connection to work.
- The subscription model can add up over time.
Pricing:
Plan | Cost | Features |
Monthly Subscription | $41/per user | Cloud storage, real-time collaboration tools |
Annual Subscription | $491/per user | Includes more storage and advanced project-tracking tools |
4. Autodesk AutoCAD

Overview:
AutoCAD is one of the most well-known software for 2D drafting and 3D modeling. While it doesn’t offer full-fledged BIM capabilities, it’s a solid tool for drawing and documentation. It integrates well with other BIM software like Revit.
How It Works:
AutoCAD works by providing tools to create, edit, and view 2D/3D designs. It uses commands, layers, and customizable features to produce precise drawings, facilitating efficient design, modeling, and collaboration.
Capabilities:
- 2D drafting and 3D modeling tools.
- Integrates with Revit and other Autodesk tools.
- Highly customizable interface.
Pros:
- Widely used in the industry.
- Excellent for detailed drawings.
- Great for 2D work and technical documentation.
Cons:
- Doesn’t offer full BIM capabilities.
- Needs other tools for a complete BIM workflow.
Pricing:
Plan | Cost | Features |
Monthly Subscription | $250/per user | Full access to AutoCAD drafting tools |
Annual Subscription | $2,030/per user | Includes cloud collaboration tools and support |
5. Autodesk 3ds Max

Overview:
3ds Max is a professional 3D modeling and rendering software widely used for architectural visualization. It’s perfect for creating high-quality visuals, animations, and detailed designs. While it’s not a full-fledged BIM tool, its integration with other Autodesk products makes it a go-to for visualizing complex models.
How It Works:
3ds Max lets you create detailed 3D models and render photorealistic images or animations. It’s ideal for architectural presentations, allowing you to showcase your designs in the most visually compelling way.
Capabilities:
- High-quality 3D modeling and rendering.
- Supports photorealistic textures and animations.
- Seamless integration with Revit and AutoCAD.
Pros:
- Ideal for architectural visualization.
- Advanced rendering features.
- Large library of assets and plugins.
Cons:
- Not a complete BIM solution.
- Requires a powerful computer for rendering.
Pricing:
Plan | Cost | Features |
Monthly Subscription | $245/per user | Full access to 3ds Max tools and features |
Annual Subscription | $1,945/per user | Includes updates, and rendering capabilities |
6. Synchro

Overview:
Synchro is a project management software designed specifically for construction projects. It focuses on 4D scheduling and simulation, combining project timelines with 3D models for better planning and coordination.
How It Works:
Synchro integrates 3D BIM models with project schedules, allowing teams to simulate and optimize construction workflows. It’s especially useful for planning large-scale projects and visualizing progress over time.
Capabilities:
- 4D BIM scheduling and simulation.
- Integration with various file formats.
- Advanced project management tools.
Pros:
- Great for construction project planning.
- Improves communication with stakeholders.
- Helps optimize schedules and reduce delays.
Cons:
- Focused primarily on scheduling, not design.
- High learning curve for new users.
Pricing:
Plan | Cost | Features |
Monthly Subscription | $386/per user | Includes full 4D scheduling tools |
Annual Subscription | $4280/per user | Advanced tools, integrations, and support |
7. Autodesk Civil 3D
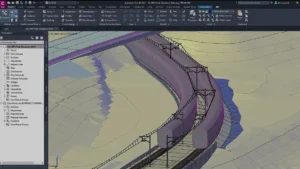
Overview:
Civil 3D is an Autodesk software tailored for civil engineering design. It’s specifically created for designing roads, highways, drainage systems, and other infrastructure projects. It integrates well with other Autodesk products, allowing engineers to model and manage land development, water systems, and other civil aspects efficiently, making it indispensable for civil engineering teams.
How It Works:
Civil 3D provides dynamic modeling capabilities, meaning that when you make adjustments to one part of your design, the rest of the model updates automatically. The software is built to handle grading, alignment, and road design with ease. It also integrates well with Revit for seamless collaboration of project information between civil engineers and architects.
Capabilities:
- Civil engineering design tools for roads, grading, and drainage.
- Dynamic modeling updates.
- Integration with Autodesk products like Revit.
Pros:
- Perfect for infrastructure projects.
- Powerful design and analysis tools.
- Great integration with other Autodesk products.
Cons:
- Steep learning curve for beginners.
- Primarily focused on civil engineering, not general architecture.
Pricing:
Plan | Cost | Features |
Monthly Subscription | $350/per user | Full access to Civil 3D for civil engineering projects |
Annual Subscription | $2,780/per user | Includes updates, cloud features, and project sharing |
8. RhinoBIM
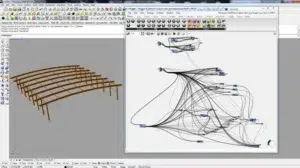
Overview:
RhinoBIM is an extension of Rhino 3D tailored for architectural and structural modeling. It’s particularly popular for creating complex, freeform designs, and is widely used for advanced geometry in architectural and construction applications.
How It Works:
RhinoBIM integrates the power of Rhino’s 3D modeling capabilities with BIM processes. This integration enables a smooth workflow for both design and documentation, making it ideal for complex and parametric modeling.
Capabilities:
- Advanced 3D modeling and parametric design.
- BIM functionality integrated into Rhino’s platform.
- Ideal for architecture, structural design, and fabrication.
Pros:
- Excellent for complex, freeform designs.
- Integration with other BIM tools for smooth workflows.
- Powerful parametric modeling capabilities.
Cons:
- Steep learning curve for beginners.
- Less intuitive than some other BIM tools.
Pricing:
Plan | Cost | Features |
Windows Subscription | $295/per user | Full access to RhinoBIM tools and features for Windows |
Windows + Mac Subscription | $995/per user | Full access to RhinoBIM toolsfor Windows and Mac |
9. Bentley
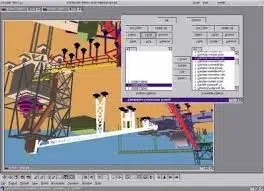
Overview:
Bentley is a comprehensive suite of software tools for infrastructure design, construction, and operations. Bentley’s suite includes multiple BIM solutions, including tools for structural, civil, and building design, allowing teams to work collaboratively across all project stages.
How It Works:
Bentley’s tools integrate the design and management of infrastructure projects, providing a collaborative platform where engineers, architects, and contractors can work seamlessly. It’s used for both design and operations, streamlining workflows.
Capabilities:
- Design, construction, and operations management for infrastructure.
- Supports a wide range of BIM applications.
- Collaborative project environment.
Pros:
- Excellent for large-scale infrastructure projects.
- Wide range of tools for different disciplines.
- Strong collaboration features.
Cons:
- High cost for small teams.
- Can be overwhelming due to the large number of tools available.
Pricing:
Plan | Cost | Features |
Business Subscription | Contact for pricing | Full access to Bentley’s BIM tools |
Enterprise Subscription | Contact for pricing | Advanced collaboration and project management |
10. Tekla BIMsight
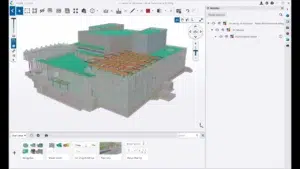
Overview:
Tekla BIMsight is a comprehensive BIM collaboration tool designed to enhance communication and coordination across teams. It allows construction professionals to visualize, analyze, and resolve clashes in 3D models, ensuring smoother workflows during construction.
How It Works:
Tekla BIMsight facilitates model collaboration by enabling teams to view, interact, and clash-check models from various disciplines. It supports the integration of structural and architectural models and is designed for easy communication among stakeholders.
Capabilities:
- Model coordination and clash detection.
- Supports multiple file formats for easy integration.
- Easy collaboration between construction teams.
Pros:
- Free to use, making it accessible for smaller teams.
- Supports a wide range of file formats.
- Facilitates better communication and clash resolution.
Cons:
- Limited advanced features compared to other BIM software.
- May not be as robust for large-scale, complex projects.
Pricing:
Plan | Cost | Features |
Free Version | $0 | Full access to collaboration and clash detection features |
Professional Version | Contact for pricing | Advanced collaboration and integration features |
BIM Software Comparison Table
Software | Pricing | Key Features | Best For |
Autodesk Revit | $365/month | Parametric modeling, multidisciplinary support | Architectural teams |
Autodesk Navisworks | $140/month | Clash detection, model aggregation | Large projects, coordination |
Autodesk BIM 360 | $41/month | Cloud collaboration, document management | Project management |
Autodesk 3ds Max | $245/month | 3D modeling, rendering, visualization | Architectural visualization |
Autodesk AutoCAD | $250/month | 2D drafting, 3D modeling | Drafting and documentation |
Synchro | $386/month | 4D scheduling, construction simulation | Project scheduling, construction teams |
Autodesk Civil 3D | $350/month | Civil engineering design tools, terrain modeling | Infrastructure design |
RhinoBIM | $295/month | Parametric design, complex modeling | Advanced design, architectural projects |
Bentley | Contact for pricing | Infrastructure design, project collaboration | Large-scale infrastructure projects |
Tekla BIMsight | Contact for pricing | Model coordination, clash detection | Construction and coordination teams |
Conclusion
Now that you’ve had a closer look at the top BIM software tools, it’s time to choose the one that best fits your project needs. Each tool on this BIM software list offers unique features that can streamline your workflow, enhance collaboration, and ultimately lead to a more successful project.
Take some time to assess your team’s needs, project size, and desired features to make the right choice. No matter which software you choose, integrating BIM into your process will take your projects to the next level.
